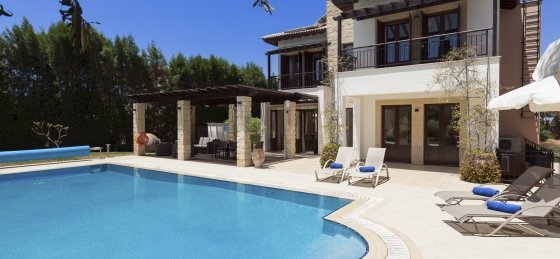
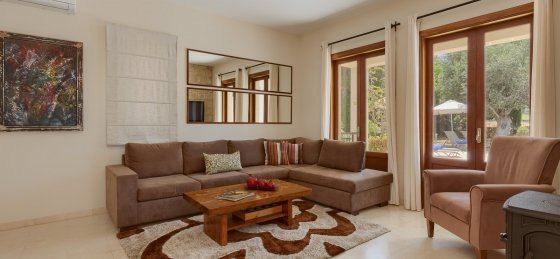
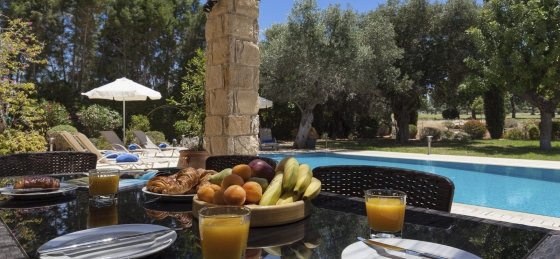
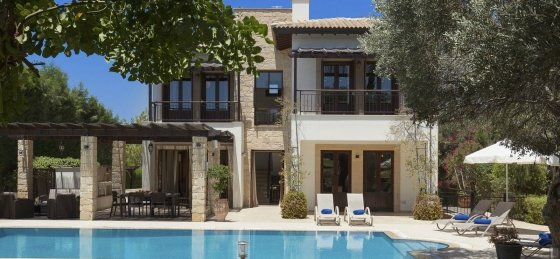
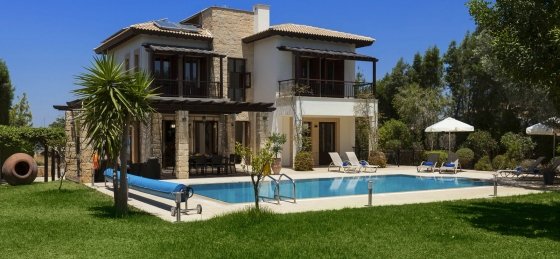
DAISY
This luxurious Villa is located at Aphrodite Hills adjacent to the green of the sixth hole of the beautiful 18-hole Golf Course. Upon entering the property, one immediately realizes that no expense has been spared with the furnishings, fixtures and fittings.
Presented on three levels, the main entrance is approached by seven steps, through the front door, entering into the comfortably furnished lounge, there is a stone built fireplace, leather two-seat and three-seat sofas, a cream armchair and a wall-mounted flat screen TV and DVD player. To the right you will find the dining area, which features a large wooden table with six chairs and the kitchen, consisting of top quality dark wood units with an integral dishwasher, fridge freezer, microwave, electric oven and hob. To the left of the lounge an inner hall takes you to a guest WC.
Two out of the three bedrooms are located on the first floor. The master bedroom features a double bed, a flat screen TV, ample dressing space and an en-suite bathroom offering a bath with shower, a double vanity unit and a toilet. Patio doors lead onto a private shaded balcony, from where the most stunning sea and mountain views can be enjoyed. The second bedroom also features a double bed, a flat-screen TV, spacious wardrobes and an en-suite bathroom, with a bath and shower, a single vanity unit and a toilet. Patio doors lead onto a private shaded balcony. The lower level comprises of the 3rd bedroom – a twin with fitted wardrobes, and a spacious bathroom with vanity unit, shower cubicle and W.C. Also situated on this level is the utility room, which houses the washing machine.
Outside at the rear of the property, lies a 5m x 10m overflow swimming pool* with Roman steps and ladder steps, an outdoor shower and ample space for sunbathing. A covered area, which has wicker style table and chairs and another large shaded area where the built-in barbeque and sink are, offers an idyllic setting for those alfresco meals.
Two bedrooms with en-suite bathrooms, one WC, living room, kitchen. Also, two additional bedrooms, one bathroom and two storage areas at lower level with separate entry and exit. 3 bedrooms and 3 bathrooms, plus additional room with bunk beds, guest W.C, living room, kitchen. Garden: 400 square metres of grassed area, 4 olive trees (some over 100 years old), two carob trees, native bushes and aromatic shrubs, centralized computerized watering system
Private pool: 5 x 10 metres - overflow type with Roman steps Outdoor storage area Marble finish on ground floor area, staircase and all bathroom floors and walls. Parquet bedroom floors
-
LOWER GROUND FLOOR
-
-
BATHROOM
-
Sink
-
Shower
-
WC
-
-
BEDROOM
-
Twin Beds
-
A/C
-
-
UTILITY AREA
-
Washing Machine
-
-
-
GROUND FLOOR
-
-
DINING ROOM
-
A/C
-
Dining Facilities
-
-
WC
-
Sink
-
WC
-
-
LOUNGE
-
Fireplace
-
Comfortable Seating
-
Flat Screen TV
-
A/C
-
-
KITCHEN
-
Dishwasher
-
Fridge / Freezer
-
Hob
-
Microwave
-
Oven
-
Washing Machine
-
Coffee Machine
-
-
-
FIRST FLOOR
-
-
BEDROOM
-
Balcony
-
Patio
-
Double Bed
-
A/C
-
TV
-
Ensuite Bathroom
-
-
Sink
-
Bath
-
Bath With Shower
-
-
-
MASTER BEDROOM
-
Patio
-
Balcony
-
TV
-
A/C
-
Double Bed
-
Ensuite Bathroom
-
-
Sink
-
WC
-
Bath With Shower
-
-
-
-
SERVICES
-
-
Cots
-
Hairdryers
-
Highchairs
-
Safe
-
Weekly Cleaning
-
Wi Fi
-
Pool Towels
-
-
EXTERIOR FEATURES
-
-
Barbecue
-
Covered Dining Area
-
Swimming Pool
-
IN THE AREA